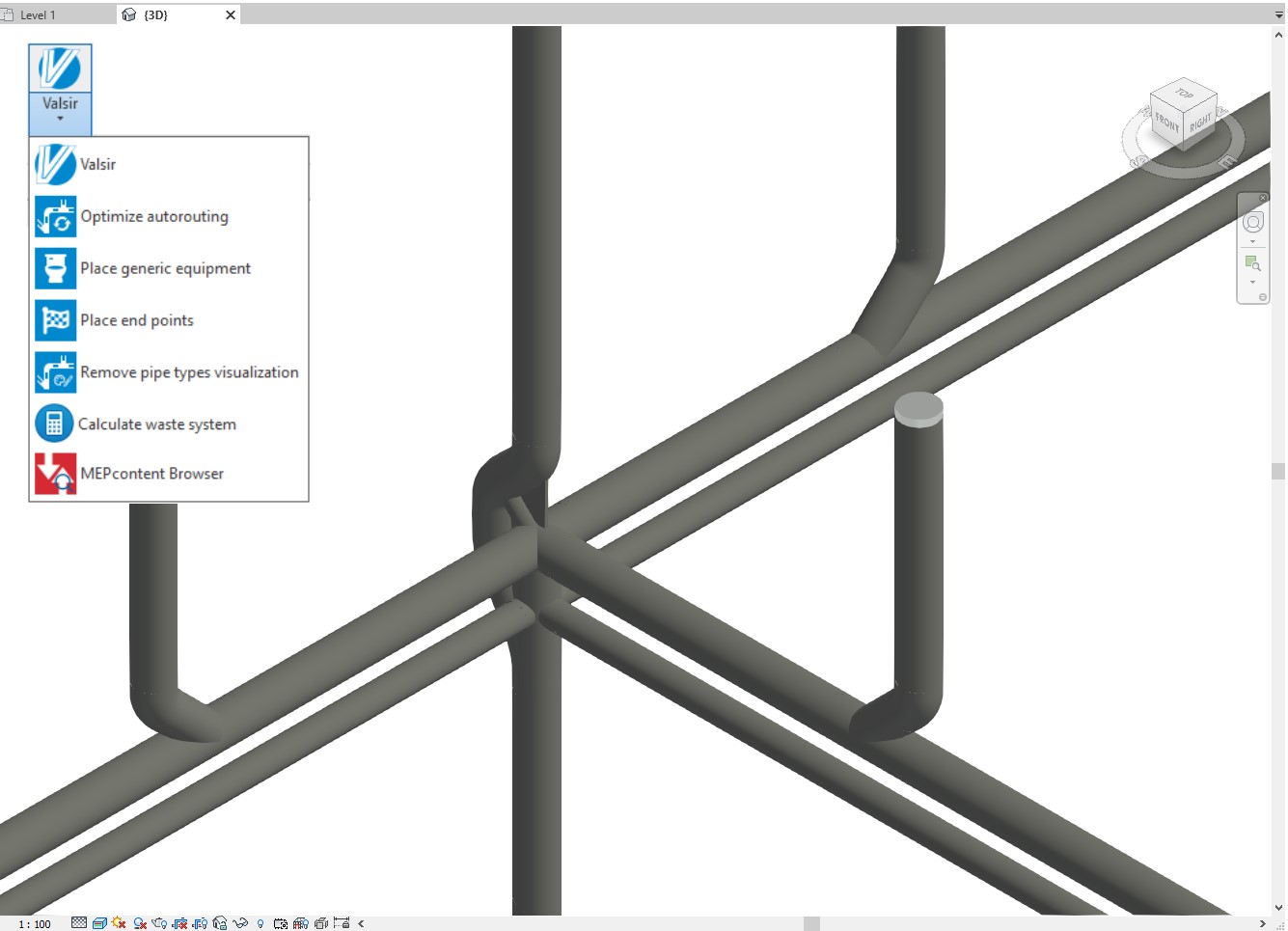The free Valsir Product Line Calculator App for Revit enables MEP engineers to draw Valsir supply and waste systems twice as fast with up-to-date and localized Valsir content.
Thanks to the autorouting functionality, the right fittings are automatically added to your system while drawing. Even more, you can set up your preferred solution for each kind of fitting and optimize your entire system at a click of a button. Without having to adjust every fitting separately.
Use the in-app predefined schedules and order your items directly from the material lists with a guaranteed up-to-date content.
This app is available for Revit versions 2022, 2023, 2024 and 2025.
Design Valsir supply and waste systems
With just a few clicks, you can place Valsir specific pipes and fittings, directly from within your project environment. Work only with up-to-date content from Valsir – light and compact in use, as well as tailored to your country.
Integrated content library
The integrated MEPcontent Browser covers a wide range of Valsir products, ready to use in your BIM process. Simply load or insert 3D content directly into your Revit model without leaving your project environment.
Save time with autorouting
Let the App automatically place the right tees, reducers, bends, couplings, or other fittings as you draw. When adjusting a dimension (e.g. diameter) of the system, the specific properties (e.g. article number) also change with it. Always get the right Valsir coupling or end piece, even when working with native Revit’s Split Element or Cap Open Ends functions.
Draw flexible pipes up to 50% faster
Drawing flexible pipes becomes as easy as drawing rigid ones. Work only with special bends that allow you to draw in every direction, even in elevation views. No need to struggle with native Revit's flexible pipes anymore.
Optimize your system with one click
Choose what kind of solution you prefer for each kind of fitting within your system; for instance, a 90° bend can be made with two 45° bends or with a single 90° bend. Set your drawing preferences for many scenarios and, with a single click, you can instantly optimize your entire system. Without having to adjust every fitting separately.
Predefined schedules
Use the in-app predefined schedules (like cutting lists and pipe fittings) to list your drawn articles with all related data such as article numbers, GTIN, dimensions, and many more. Having the latest product data available, you can order your articles directly from within Revit.
Visualize sockets on pipes
Visualize the pipe socket of the Valsir pipes in Revit by simply checking the Show pipe socket option, located at the constraints tab of the instance parameters of the fitting.
Calculation functionality for waste water systems
The calculations functionality for waste water systems is fully Revit integrated and EU compliant and reduces the chance of errors to a minimum with both design and calculation taking place in the App.

The following content is included in the App:
What does the installation do with regard to my IT department policy?
To answer this important question we created a document providing more details about system requirements, what is installed (and where) and how updates of the App work. Please find the document here MEPcontent apps IT support document explaining what the Revit plugins do.

